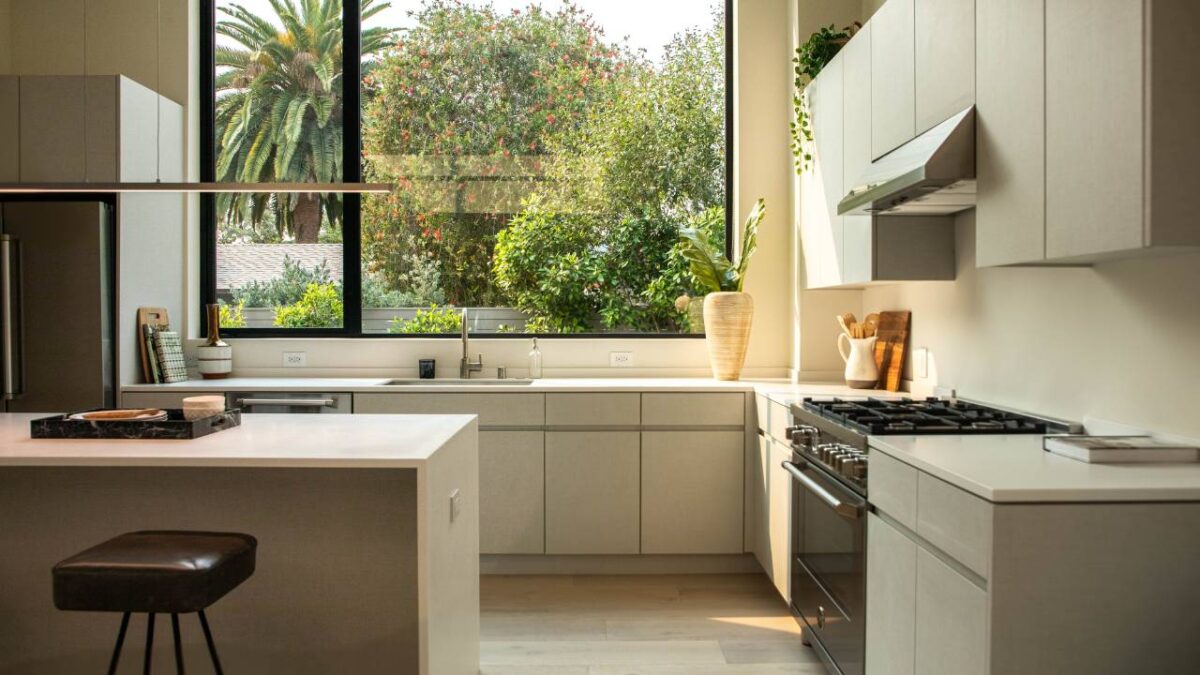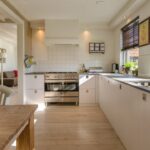Designing your dream kitchen may seem like a daunting task, but with a step-by-step approach, you can transform your culinary space into a personalised haven that reflects your style and meets your needs. Whether you’re starting from scratch or simply upgrading an existing kitchen, the key is to carefully consider innovative kitchen solutions and make informed choices that will support your lifestyle and taste.
Understanding the Basics of Kitchen Design
Designing your dream kitchen can be an exciting process, but before diving into the details, it’s essential to understand the basics of kitchen design. In this section, we’ll give you a brief overview of kitchen layouts and essential kitchen components.
Kitchen Layouts
There are several common kitchen layouts that you can choose from when designing your kitchen. Each layout has its advantages and disadvantages, so it’s crucial to consider your specific needs. Here are some popular layouts:
- L-shaped – This layout consists of two adjacent walls forming an L shape, providing ample space for storage and countertop area. It’s ideal if you want an open-plan kitchen.
- U-shaped – A U-shaped layout features three walls and provides plenty of workspace and storage, making it suitable for multiple cooks. However, it can feel closed off in smaller spaces.
- Galley – This layout features two parallel walls with a walkway in between. It’s efficient for smaller spaces, but can feel cramped if the walkway is not wide enough.
- Open plan – This type of layout is characterised by the integration of the kitchen with other living areas, such as the dining or living room. It’s perfect for those who love entertaining and socialising while cooking.
Essential Kitchen Components
- Storage – Consider the type and amount of storage you need for your kitchen items, including cabinets, drawers, and open shelves.
- Countertops – Think about the material and style that would suit your kitchen best, such as granite, marble, or wood.
- Flooring – Choose a durable and easy-to-clean flooring material, such as tiles or hardwood.
- Lighting – Plan for ample lighting, including task, ambient and accent lights, to create a functional and inviting space.
- Appliances – Determine which appliances are essential for your cooking needs and plan their placement in the layout.
- Materials – Select materials that are not only stylish but also durable and functional, such as stainless steel or natural stone.
Setting Your Kitchen Design Goals
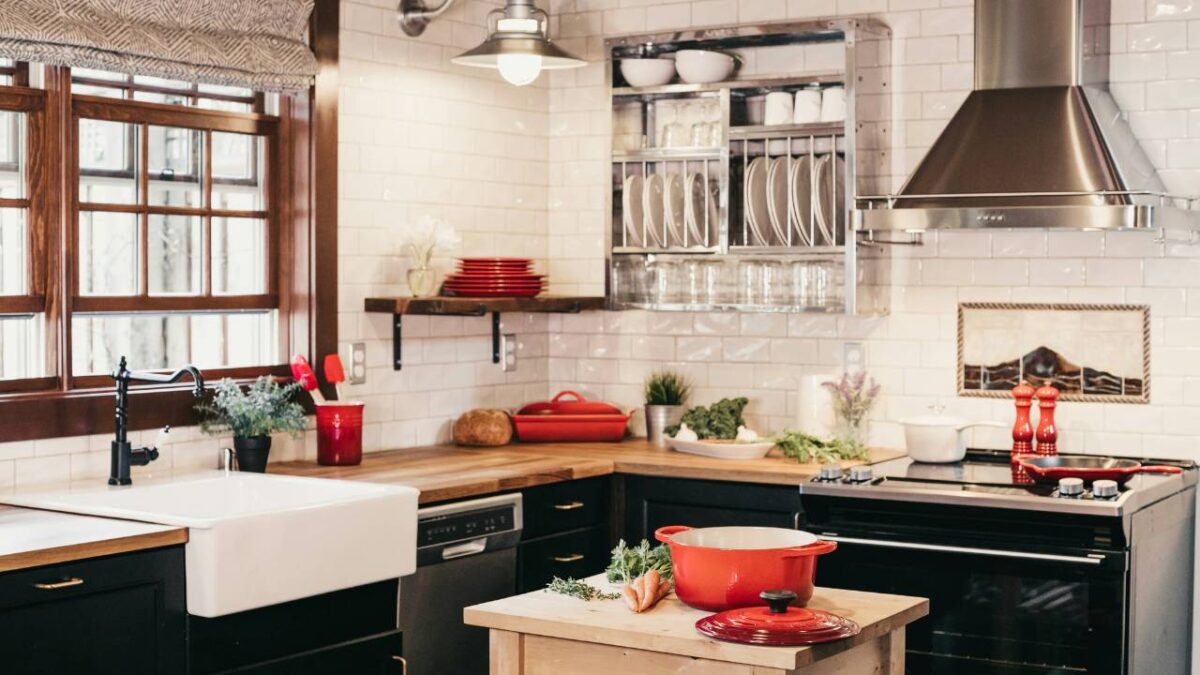
In this section, we will discuss setting your design goals for your dream kitchen. The two main elements to consider are: evaluating space and scaling, and determining functionality requirements.
Evaluating Space and Scaling
Before you start, think about the available space in your kitchen. Consider the location of your kitchen within your home and the size of the room. To create a functional kitchen, it is essential to optimise the use of space. Here are some key things to consider:
- Storage – To avoid clutter and ensure easy access to items, plan your storage requirements carefully. This may include cabinets, shelves, and drawers.
- Cooking appliances – Take note of the size of your cooking appliances and the required space around them for proper ventilation.
- Countertops – Ensure you have adequate workspace by considering the size and positioning of your countertops.
- Dining & entertaining – Identify a comfortable area for dining and entertaining guests within your kitchen. It could be a breakfast bar or a bigger table for family meals.
Determining Functionality Requirements
In this step, consider your specific needs and lifestyle. Below are some elements to think about when planning for a functional kitchen:
- Cooking needs – Will you be cooking daily or occasionally? Tailor your kitchen design to make cooking effortless and efficient.
- Dining preferences – Do you prefer casual or formal dining? Plan your kitchen layout to accommodate your dining preferences.
- Entertaining – If you enjoy entertaining guests in your kitchen, think about creating an open and welcoming space.
- Children – For those with children, safety features and kid-friendly design elements are essential.
Here’s a quick list of functional kitchen design features that you might consider:
- Adequate task lighting
- Accessible power sockets
- Durable countertops
- Ergonomic workstations
- Easy cleaning surfaces and materials
Planning for Installation and Construction
Working with Kitchen Designers and Contractors
When it comes to designing your dream kitchen, it’s essential to work with experienced professionals. A kitchen designer or an architect will help you create the perfect layout, whether you’re renovating your existing space or planning a kitchen extension. These experts will not only plan the layout and select the best materials, but also help you create custom contemporary kitchens tailored to your preferences and needs.
Collaboration is key when working with a professional kitchen design team. It’s important to communicate your vision, budget, and timeline. Don’t be afraid to ask questions and share your ideas.
A crucial part of the process is selecting the right contractor. They will be responsible for managing the construction and installation, ensuring everything runs smoothly and on time. Be sure to research, interview, and get quotes from several contractors before making your final decision. Verify their qualifications, licences, and insurance.
Understanding the Renovation Timeline
Kitchen renovations can be complex, requiring careful planning and coordination. It’s crucial to understand the timeline for each stage, from demolition to installation. Here’s a brief step-by-step guide to help you manage your expectations:
- Planning – Develop your concept, choose materials, and work with your designer and contractor to finalise the plans. This could take a few weeks to a few months, depending on your project’s complexity.
- Permits – If required, obtain building permits, which could take an additional four to six weeks.
- Preparation – Ensure all necessary materials, fixtures, and appliances are ordered and delivery dates are scheduled.
- Demolition – Demolition begins, as well as any structural work needed for your kitchen extension. This could take two to four weeks.
- Installation – Plumbing, electrical, and heating systems are updated; walls, floors, and ceilings are patched; and cabinets, countertops, and appliances are installed. This process might take four to eight weeks, depending on your project’s size and complexity.
- Finishing Touches – Complete any remaining tasks, such as painting, lighting, and installing fixtures.
Choosing Materials and Finishes
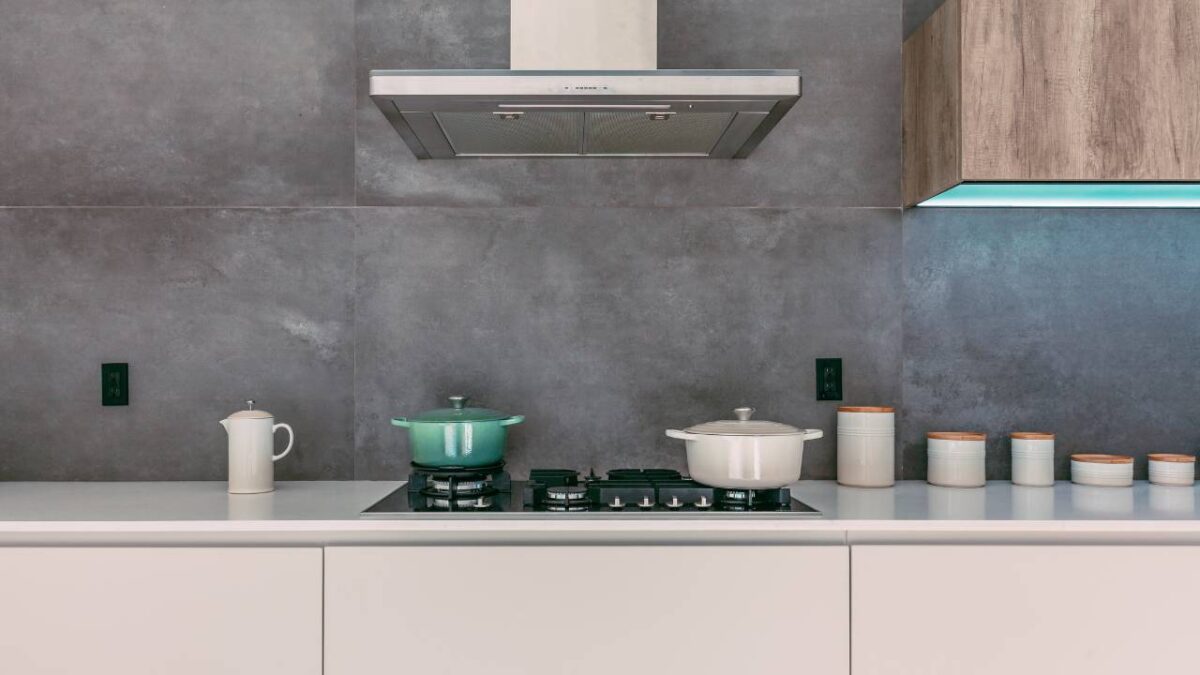
When designing your dream kitchen, the materials and finishes you choose can make a significant difference in the overall look and feel of the space. In this section, we’ll discuss some popular options for countertops and work surfaces, cabinetry and hardware, and flooring options.
Countertops and Work Surfaces
Selecting the perfect material for your kitchen countertops is both a functional and aesthetic decision. Some popular options include:
- Quartz – This durable and low-maintenance material is available in a wide range of colours and patterns. Quartz is scratch and stain-resistant, making it an excellent choice for busy kitchens.
- Granite – A natural stone option, granite is both strong and beautiful. It can be more expensive and requires sealing to prevent stains but adds a luxurious touch to your kitchen.
- Laminate – A budget-friendly choice, laminate countertops are available in many colours and patterns. They may not be as durable as stone options, but they are easy to maintain and replace if needed.
- Solid wood – Wooden worktops offer a warm, inviting feel to your kitchen. However, they require regular maintenance and can be susceptible to water damage and scratches.
Cabinetry and Hardware
Cabinets play a significant role in the functionality and look of your kitchen. Consider these factors when choosing cabinets and hardware:
- Material – Solid wood cabinets are sturdy and long-lasting, but they can also be expensive. Other options include MDF and plywood, which can be more budget-friendly.
- Finish – Choose from a range of finishes, from natural wood stains to sleek painted cabinets. Coordinate the finish with your chosen worktop and flooring materials for a cohesive look.
- Handles – Consider the style and finish of the cabinet handles or knobs when making your decision. They can be a subtle addition to the overall design or a statement piece that adds personality to your space.
Flooring Options
Your choice of kitchen flooring can have a significant impact on the overall design. Some popular options include:
- Tiles – Available in various materials, including ceramic, porcelain, and natural stone, tiles offer a wide range of colours and patterns. They’re durable and easy to clean, but they can be cold and hard underfoot.
- Laminate or vinyl – Both laminate and vinyl flooring options come in a range of colours and patterns that can resemble wood, stone, or tiles. They’re budget-friendly and easy to maintain, but they’re not as long-lasting as other options.
- Solid wood – Wood flooring adds warmth and elegance to your space but may require more maintenance and can be susceptible to water damage.
Selecting Kitchen Appliances and Fixtures
Creating your dream kitchen is an exciting endeavour, and selecting the right appliances and fixtures can help make your space both aesthetically pleasing and functional. In this section, we’ll go over some key factors to consider when choosing major appliances and sinks and taps for your kitchen.
Major Appliances
The main appliances you’ll need to consider for your kitchen are the fridge, cooker, oven, and dishwasher. Consider the following when making your selections:
- Size – Measure your space to ensure your chosen appliances will fit comfortably and leave room for movement and storage. Don’t forget about door clearance as well.
- Energy Efficiency – Look for appliances with a high energy efficiency rating to save on your energy bills and reduce your environmental impact.
- Functionality – Think about your specific cooking and storage needs, and choose appliances that will meet those requirements. For example, if you enjoy baking, you may want a double oven, or if you often entertain guests, a wine fridge could be a great addition.
Sinks and Taps
The sink and tap are important fixtures in your kitchen, and not just for their functional purpose. The right sink and tap combination can create a focal point and enhance the overall design of your space. Here are a few factors to keep in mind while making your selections:
- Sink Material – Kitchen sinks come in a range of materials, including stainless steel, composite, ceramic, and cast iron. Consider the look and durability of each material to determine which would be best for your needs.
- Sink Style – Choose a style that complements your kitchen design, such as an undermount sink for a sleek, contemporary look, or a traditional farmhouse sink for a country-inspired style.
- Tap Type and Features – Taps are available with a variety of features, such as pull-out sprays, 360-degree swivel spouts, and touchless operation. Consider factors like water pressure and filtering options as well.
Incorporating Lighting and Electrical Considerations
When designing your dream kitchen, it’s crucial to think about lighting and electrical considerations. In this section, we’ll briefly explore various lighting options, such as accent, task, and natural light, as well as some key electrical aspects.
First, let’s discuss the three main types of lighting you’ll want to incorporate into your kitchen design:
- Task lighting is essential for providing bright, focused light on your work surfaces, like the countertops and sink area. Consider installing under-cabinet lighting or pendant lights to create a well-lit space for cooking and cleaning.
- Accent lighting adds depth, drama, and visual interest to your space. Examples include recessed spotlights and toe-kick lighting, which can draw attention to specific design features or create a cosy ambiance.
- Natural light plays a significant role in creating a pleasant, energised atmosphere. Make the most of your windows and consider adding a skylight if possible.
As well as examining these lighting options, it’s essential to plan your kitchen’s electrical layout carefully. Think about where you’d like outlets and switches installed so that they’re accessible and practical for everyday use. Here are a few things to consider:
- Ensure there are enough sockets for your appliances and gadgets. It’s wise to have a few extra outlets than you think you’ll need.
- If you’re using an island in your kitchen, plan the electrical requirements accordingly. You might want to include a few outlets for appliances and perhaps even task or accent lighting.
- Keep in mind that some appliances, such as cookers and extractor fans, require dedicated circuits. You’ll need to provide this information to your electrician.
- Don’t forget about the height of your switches and sockets – make sure they’re easy to reach, but also safe from potential water splashes or spills from your work surfaces.
Finally, consider incorporating energy-efficient lighting solutions into your kitchen design. LED bulbs, for example, can save you money on your energy bills while also being more environmentally friendly.
Maximising Storage and Efficiency
Designing your dream kitchen involves not only selecting beautiful materials and finishes but also ensuring the space is functional and efficient by adding innovative features. In this section, we’ll talk about maximising storage and efficiency to help you create a kitchen that’s both attractive and practical.
First, let’s consider storage solutions for your kitchen. The key to maximising storage is to utilise every inch of available space. Here are a few ideas for incorporating storage into your kitchen design:
- Floor-to-ceiling cabinetry – Opt for full-height cabinets to maximise vertical storage space. This not only provides more room for your belongings but also creates a sleek, streamlined look in the kitchen.
- Pull-out shelves and drawers – These are a great way to make use of deep cabinets or awkward corner units. Pull-out shelves and drawers enable you to easily access items at the back without rummaging through everything in front.
- Open shelving – If you’re short on cabinet space, consider adding open shelves. This will give you additional storage for frequently used items and can also be a stylish design feature.
Now let’s discuss the role of units in creating an efficient kitchen layout. When planning your kitchen’s layout, think about how you’ll use the space and what will be most convenient. For example:
- Place the sink, dishwasher, and bin in close proximity to create a seamless clean-up zone.
- Ensure there is ample prep space around your cooktop or oven. This makes it easier to prepare food and reduces the risk of spills or accidents.
A kitchen island can greatly enhance the functionality and storage capacity of your kitchen. If you have enough space, consider including an island in your design. Here are some of the benefits:
- Additional storage space – An island can provide extra cabinetry and storage for pots, pans, and small appliances.
- Extra workspace – With the addition of a countertop, an island can serve as useful prep space or even a casual dining spot.
- Socialising – A kitchen island can act as a gathering place for family and friends, allowing you to socialise while preparing meals.
Lastly, don’t forget about the small but practical storage solutions that can make a big difference in your kitchen’s efficiency:
- Install hooks or rails on the inside of cabinet doors or on walls to hang utensils, mugs, or dish towels.
- Use drawer dividers to organise cutlery, utensils, and other small items in your drawers.
- Consider adding a pegboard to one of your walls for a versatile and customisable storage solution.
Designing for Style and Aesthetics
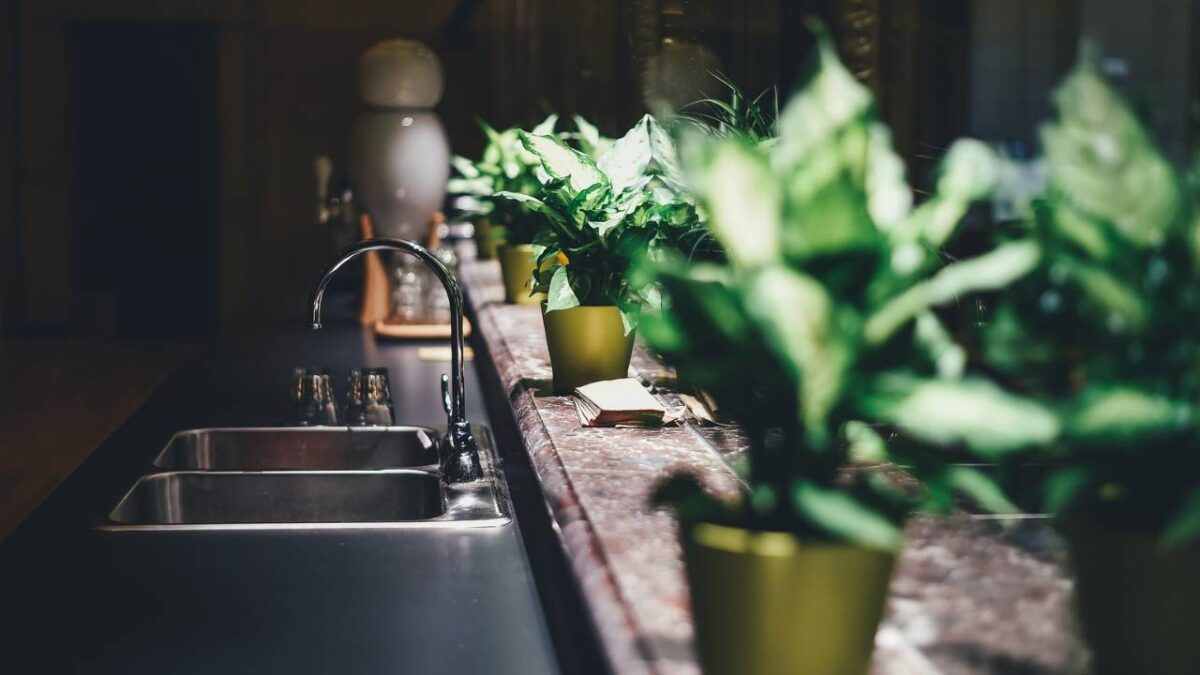
When designing your dream kitchen, style and aesthetics play a crucial role in creating an inviting and functional space. This section will guide you through choosing a colour palette and selecting decorative elements to achieve a beautiful and cohesive design.
Choosing a Colour Palette
The colour palette is a fundamental element in kitchen design, as it sets the tone and ambiance of the space. To begin, consider the style of your kitchen:
- Modern kitchens typically feature bold and contrasting colours, such as black, white, and grey. Pops of vibrant colours like red or orange can add visual interest.
- Traditional kitchens often showcase warm and earthy colours, such as beige, cream, and brown. Complementary colours such as soft blues or greens can create a cosy atmosphere.
To create a balanced colour scheme:
- Choose a primary colour – Start by selecting a predominant colour that aligns with your desired kitchen style. For a modern kitchen, you might choose crisp white, while a traditional kitchen may feature cream or beige.
- Choose accent colours – Add personality to your space with one or two accent colours that complement your primary colour. For example, soft blue accents can enhance a traditional, cream-coloured kitchen, while metallic finishes like stainless steel or glass might suit a contemporary style.
- Consider the backsplash – Your kitchen walls play a significant role in the overall appearance of your space. Select a backsplash that complements your colour scheme and creates visual interest. Glass, stainless steel, and patterned tiles are popular choices for modern kitchens, whereas traditional kitchens might favour mosaics or natural stone.
Selecting Decorative Elements
Once your colour palette is in place, you can focus on selecting decorative elements that contribute to the style and aesthetics of your kitchen. Here are some suggestions:
- Cabinetry – Incorporate your chosen kitchen style with tailored cabinetry designs. Sleek, handleless cabinets can exemplify a modern look, while raised-panel doors with ornate hardware can reflect a more traditional design.
- Worktops – The material and finish of your worktops can also contribute to your kitchen’s overall style. Glossy, minimalist surfaces will suit modern kitchens, while wooden or natural stone worktops can enhance traditional designs.
- Furnishings – Your choice of seating, lighting, and other decorative elements can help tie the space together. Streamlined bar stools or pendant lights can complement a contemporary design, while upholstered chairs or ornate chandeliers can underscore a traditional theme.
- Plants – Incorporating greenery into your kitchen design can breathe life into the heart of your home. Plants not only add a touch of nature but also contribute to a refreshing and vibrant atmosphere. Consider placing potted herbs on your windowsill for both functional and aesthetic benefits, or introduce larger potted plants in corners to create a more organic and inviting ambiance.
Conclusion
Now that you’ve read our top tips for designing a stylish kitchen, it’s time to put these ideas into action. With careful consideration and thoughtful planning, your kitchen redesign can result in a space that is both practical and personal.
Enjoy the process and be patient. A well-planned kitchen renovation can take months or even years to complete, but the result will be worth it. Your dream kitchen awaits – a space where you can cook, entertain, and create lasting memories.
